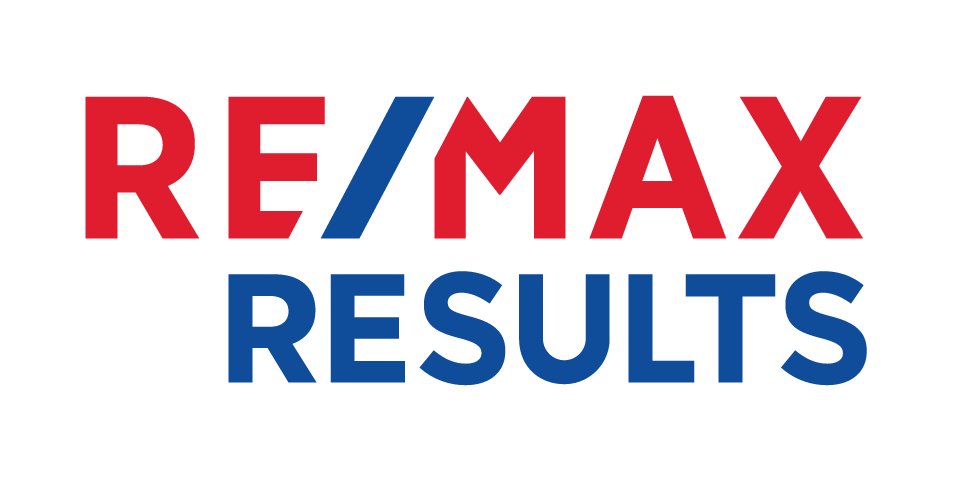Here is a must see home on French Island! This delightful 3-bed, 1-bath property is a fusion of modern comfort and timeless character. Enjoy the recent updates, featuring a beautiful kitchen and a bonus second living area downstairs, perfect for relaxation or entertaining guests. Need extra space? The basement boasts a versatile, non-conforming 4th bedroom. Step outside to your expansive lot and enjoy leisurely evenings on the spacious composite deck, your own little oasis for unwinding after a long day. This gem boasts a heated 2.5 car garage with an epoxy floor, catering to both versatility and comfort. Don't miss out on this impeccable blend of character and convenience - it won't be around for long!
Listing courtesy of Cameron Kelly, eXp Realty LLC






































