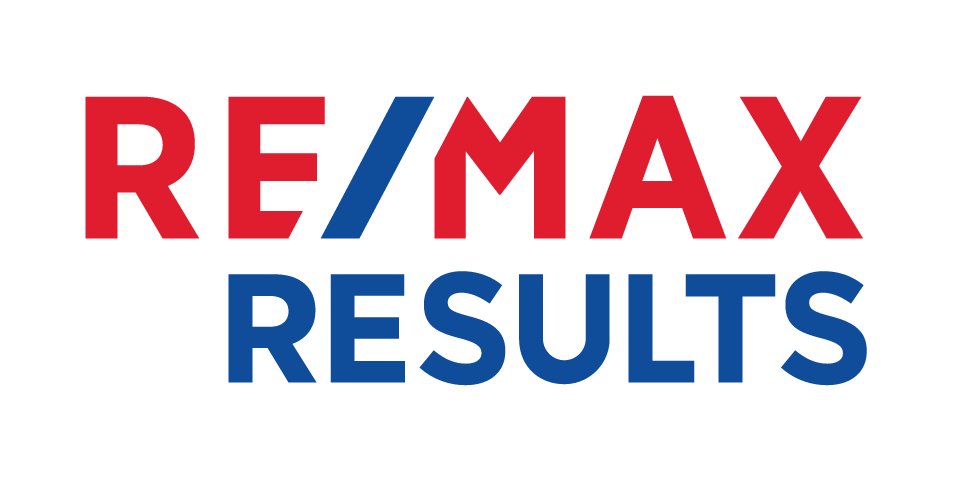French Island three bedroom two bath house with a river view! Relaxing outdoor patio with sliding doors leading into the kitchen all facing the river! Main level common area rooms contain hardwood floors, an open concept design, and ample amounts of natural light! There are three bedrooms and one full bathroom on the main level, the bathroom has both a shower tub and a separate stand up shower! Large driveway off Bainbridge connecting to the garage which has plenty of storage space and a below grade staircase leading to a tunnel that connects to the basement mudroom! In the basement there is another full bathroom near the mudroom, a huge laundry room, and an oversized family/entertainment room perfect for a big sectional sofa and TV. This house has everything you are looking for!*********
Listing courtesy of Kyle Koelbl, eXp Realty LLC




























